|
|
|
Decks and Outdoors SpacesLoma Vista
The owner of this two-story 1951 house with a commanding view of San Francisco wished to create a roof deck that could be used as an outdoor room for most of the year.
|
|
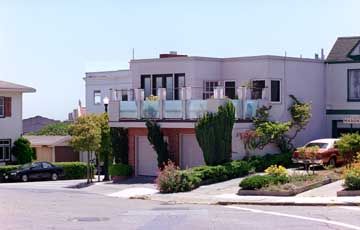
Before
|
|
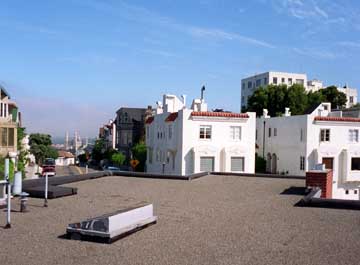
Before, looking north
|
|
Moroso Construction removed the entire roof and replaced it with a re-engineered new system. New walls provide a windscreen and privacy from the adjacent street.
|
|
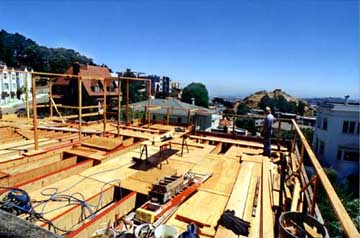
|
|
The semi-enclosed roof deck area was designed to blend with the existing structure. Similar materials were used—stucco, wood siding, and trim—and the style was carried forward. An existing chimney for a working fireplace within the house was extended and integrated into the new design. An exterior spiral stair of galvanized metal was installed across the deck from the second-floor level.
|
|
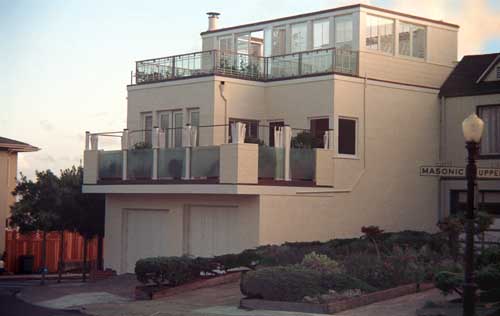
|
|
Operable plantation shutters are made from cedar with stainless steel hardware. Trelliswork and planter boxes were installed along the walls. The floor is 24-inch-square sandblasted concrete tiles.
|
|
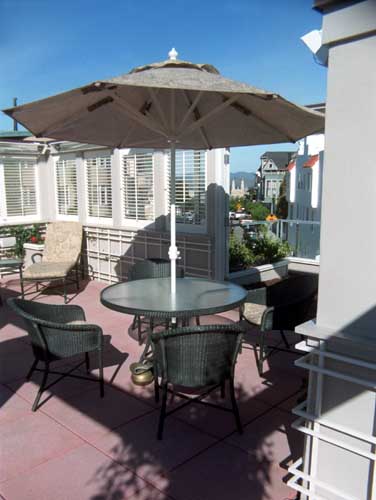
After, looking north
|
|
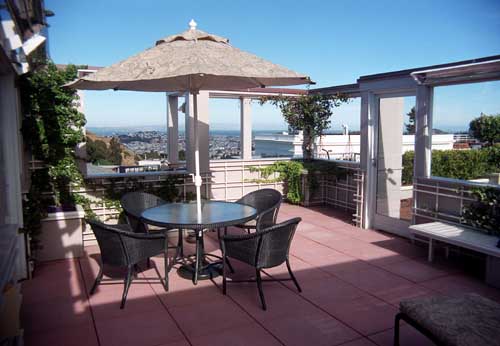
|
|
The roof deck features a mini-kitchen with built-in gas-fired barbeque, sink, and refrigerator/ice maker. Waterproof and water-resistant materials were used in the kitchen. Other amenities include full-perimeter radiant heaters with dual controls (upstairs and downstairs), stereo speakers with full volume controls, a telephone line, and an intercom to the front entrance door. Recessed “brick” lighting was installed at the walls under the window openings, also switched at the floor below. Wall outlets were provided.
|
|
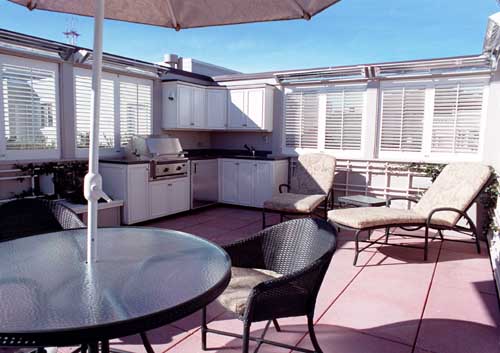
|
|
The remaining roof area incorporates planter boxes at the perimeter and a sod lawn that uses a proprietary system developed in Amsterdam. Since the house has no yard, this became the open space for the property.
|
|
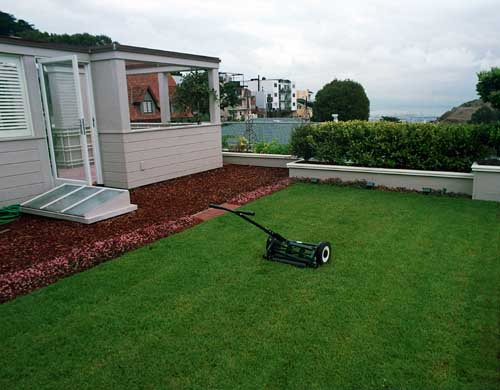
|
|
Another Roof Deck Project
|
|

American Institute of Building
Design |
|








