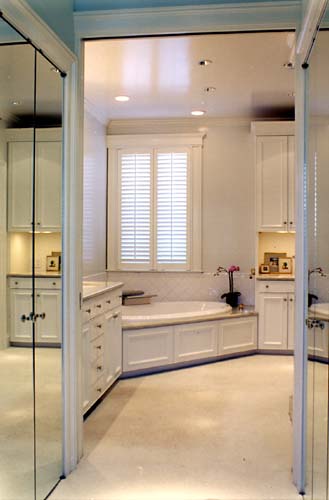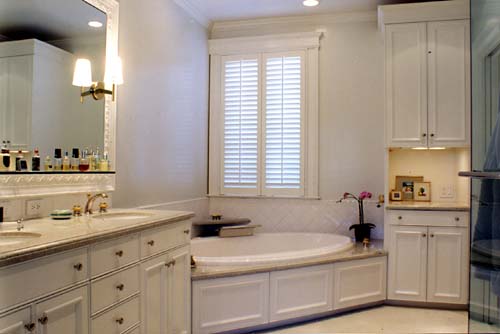Baths
Spruce StreetTo create this San Francisco master bathroom, I reconfigured the top floor of a large home, gaining floor space by eliminating a small bedroom. This made room for a walk-through closet with mirrored doors and a skylight above.



American Institute of Building Design