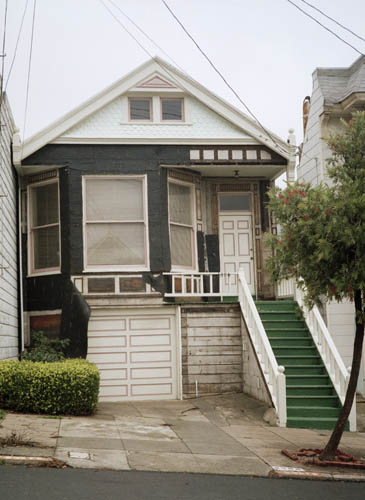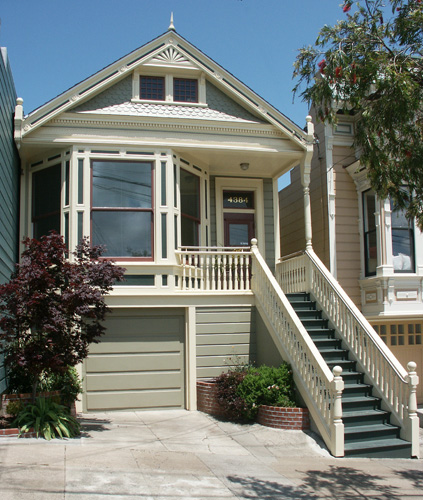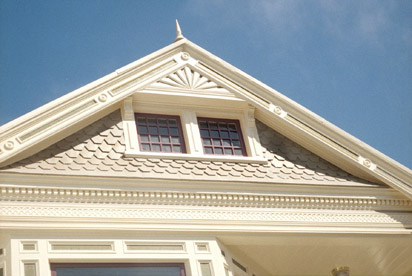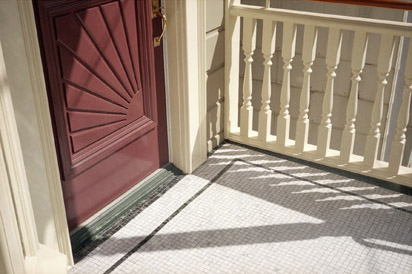|
|
|
Façades
Noe Valley Queen Anne
When I first pulled up in front of this charming cottage in San Francisco's Noe Valley neighborhood, it was covered with asbestos siding. The owners had been looking at the original architecture of their neighbors' houses and decided it was time to take the leap and restore their own façade.
|
|

|
|
The porch post is original, but the stairs are redesigned and rebuilt with turned newel posts and balusters. I designed curved brick planters for both sides of the garage approach; this landscaping element softens the meeting of building and ground. Gold leaf house numbers on the transom overhead provided an elegant and authentic touch.
|
|

|
|
The gable details at the top were still mostly intact, but my design added a sunburst, a spire and panel and button details. The original shingles were restored.
|
|

|
|
We replaced the front door with a standard windowed door, adding laminated glue-chip glass and a sunburst molding treatment. The new porch floor is a marble mosaic in the style of the original Queen Anne homes in this area.
|
|

|
|
This project won an Honor Award for an exterior renovation at the 2006 national convention of the AIBD. The contractor was Cairn Construction.
|
|
Another Façade Project
|
|

American Institute of Building
Design |
|




