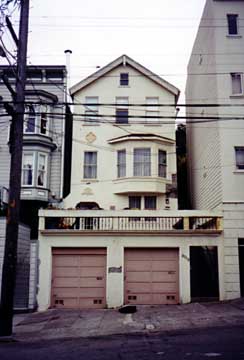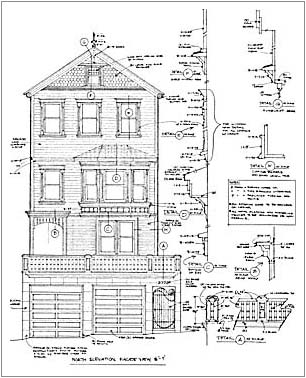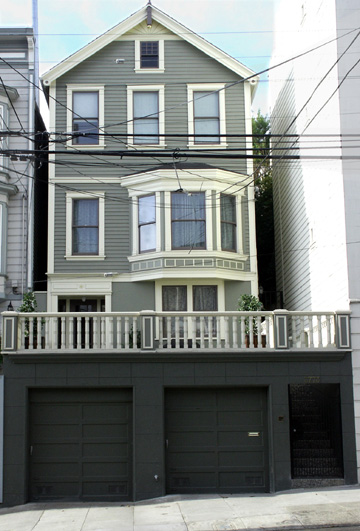|
|
|
Façades
Liberty Hill
After the great earthquake of 1906, fire raged south from Market Street and stopped at Liberty Hill, near Dolores Park. Liberty Hill thus has a large concentration of pre-earthquake architecture and is now an official San Francisco Historic District. This circa 1871 house survived the quake, but in the early 1940s it was “modernized” with a stucco facing and a two-car garage at the street level. The garage was capped with an awkward post-and-rail system.
|
|

|
|
The design challenge here was to return the façade to what an 1871 building would have looked like, and to integrate the newer garage into that vintage style. I specified all new moldings from standard profiles available locally, and redesigned the detailing and placement of ornamental elements.
|
|

|
|
The rail and baluster system on top of the garage was redone. Cairn Construction stripped the garage to bare concrete, then recoated and scribed to reproduce the look of cut stone blocks. At the sidewalk entry, I designed a one-of-a-kind wrought iron gate.
|
|

|
|
Now this Liberty Hill beauty fits right in with its historic neighbors.
|
|
Another Façade Project
|
|

American Institute of Building
Design |
|



