|
|
|
AdditionsPresidio View Room
This project adds a breakfast room to a large 1921 house near the Presidio in San Francisco. The owners had been considering such an addition for some time, as their kitchen/eating area was cramped and narrow.
|
|
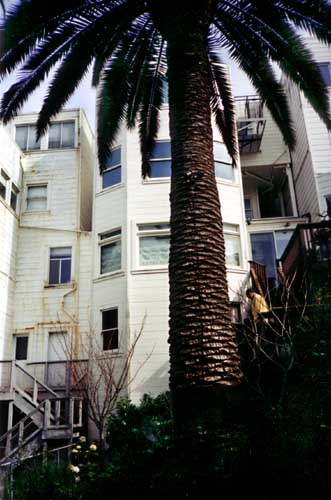
Before
|
|
The plan got a jump-start when the owners' neighbors decided to expand their house and presented them with a blank wall. I designed an extension that echoed the neighboring expansion and culminated in a circular room.
|
|
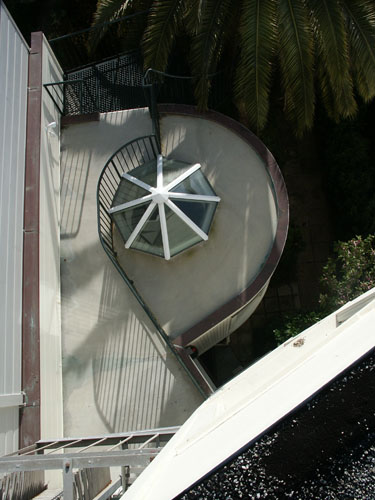
|
|
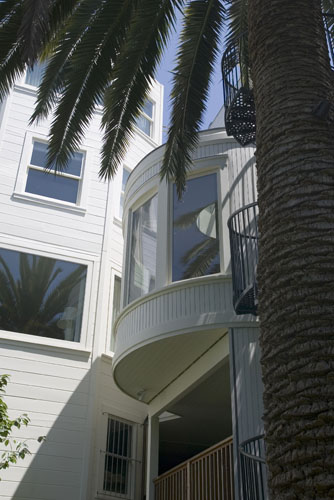
|
|
Inside, the owners enjoy a private space that looks out on the Presidio and the Pacific Ocean beyond. A large circular skylight augments the light from the new north-facing windows.
|
|
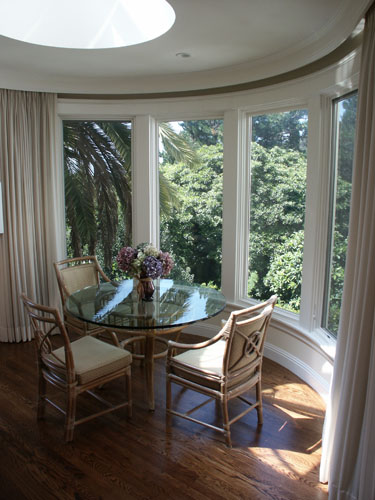
|
|
We added a winding circular staircase for access to the backyard. It also provides the required fire exit from the upper floors.
|
|
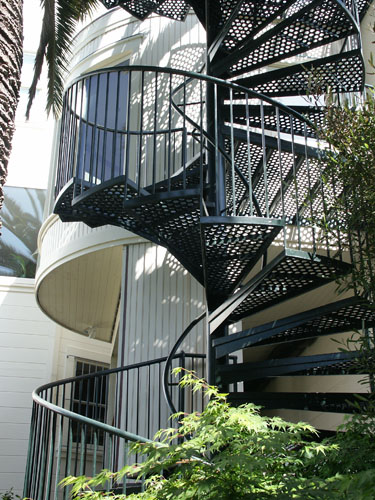
|
|
From the living room, the new construction looks almost like a detached gazebo.
|
|
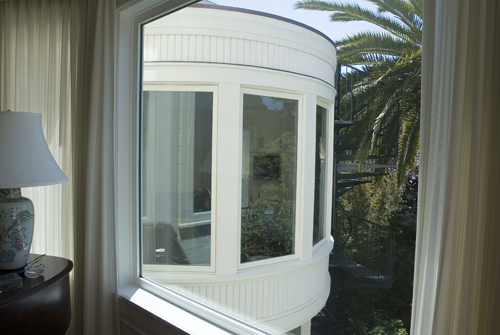
|
|
This project won the first place award for renovations under 1500 sq. ft. from the American Institute of Building Design at its national convention in July 2006. The contractor was Caruso Construction.
|
|
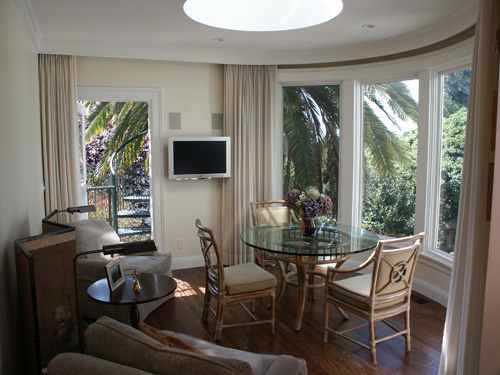
|
|
If you are contemplating a room addition or house expansion, please contact us for creative ideas.
|
|
Another Addition Project
|
|

American Institute of Building
Design |
|
