|
|
|
Whole House RenovationsKentfield
This project transformed a former rancher into a hacienda-style home with room for a family of four. The existing house was a 1,400-square-foot, single-story 1950s home in a desirable suburban neighborhood of Marin County. The goals were to add a master bedroom suite with a bath and home office, and to improve the main living area for a growing family.
|
|
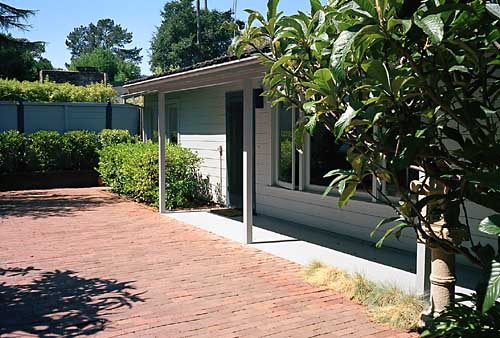
Before, looking west
|
|
As with so many projects, where do we find the space? It was not feasible to add a horizontal addition due to lot-coverage requirements. To expand the usable floor area, the entire center of the house was removed; in its place we inserted a new two-story 1,600- square-foot structure, leaving the garage and bedroom wings on either side of the new element.
The new upper floor contains the master bedroom suite with walk-in closet, master bath, home office, and laundry.
The home's exterior look was completely changed by using a Spanish-style stucco finish on the new two-story element. To reinforce this look, I specified recessed decorative wall tiles, a natural cedar front door, and clay type roof tiles. The original 1x8 “V” rustic siding was retained on the remaining original portions of the house. This is consistent with early vernacular architecture of the area where the prominent portions of buildings are stucco and the auxiliary portions are sometimes wood sided.
|
|
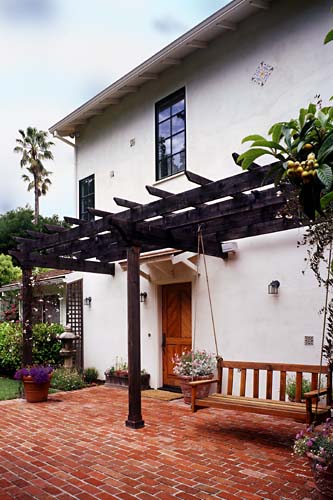
After, looking west
|
|
The original first floor was a living room/dining room combination with a small, walled-off kitchen. Windows and doors did not take advantage of the view to the pool and yards.
|
|
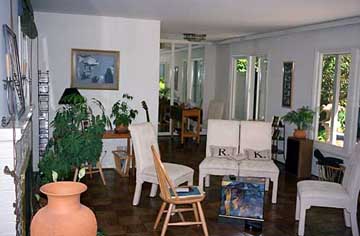
Before, looking east
|
|
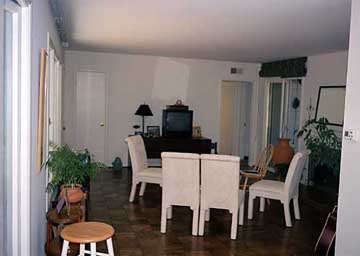
Before, looking west
|
|
The new lower floor is configured as a “great room” containing the kitchen, eating area, living area, and a new stair. The kitchen features pine cabinets and an island topped with granite. A new ceiling soffit follows the line of the island, defining the area and hiding any glare from the ceiling lights. The informal eating area can be converted to a more formal dining space by moving the table closer to the new fireplace (see below) in the adjacent sitting area. In this configuration, the island blocks the direct view into the kitchen.
The new great room has French doors on both sides. One side opens out into the fenced front patio and garden; doors in the opposing wall open onto the rear patio with swimming pool beyond.
|
|
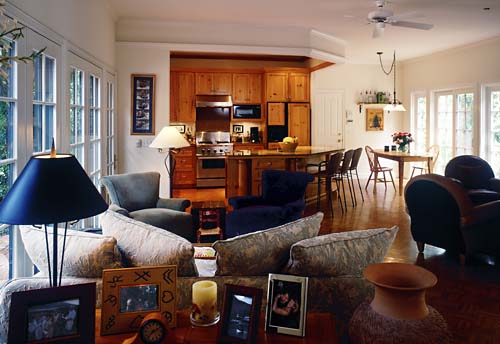
After, looking east
|
|
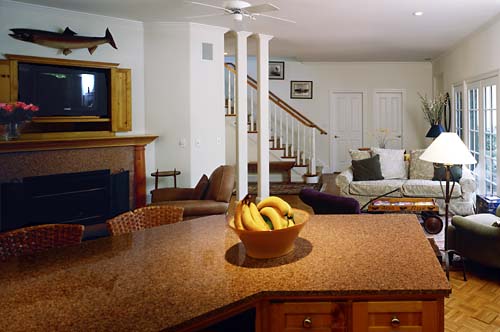
After, looking west
|
|
From the new kitchen, the cook looks out toward the new fireplace with TV mounted above. Straight ahead is the living area, with the new staircase, bedroom doors, and powder room beyond.
See Historic Renovations for another whole-house renovation project.
|
|
Back to projects
|
|

American Institute of Building
Design |
|






