|
|
|
Additions1888 San Francisco Italianate Victorian
The owners of this large Italianate Victorian had wanted to renovate ever since they moved in 23 years ago. The front facade and street-facing rooms were original, with their detailing intact. The rear of the building, however, had been badly reworked over the years, stripped of its original detailing and featuring a collection of rickety deck structures.
The zoning implications were severe. The building stood so far back on the lot that the entire rear was existing non-conforming construction, which limited what could be done. We had to obtain a variance to add 21 sq. ft. to accommodate the design. We captured the remainder of the space needed by infilling under existing decks and balconies.
|
|
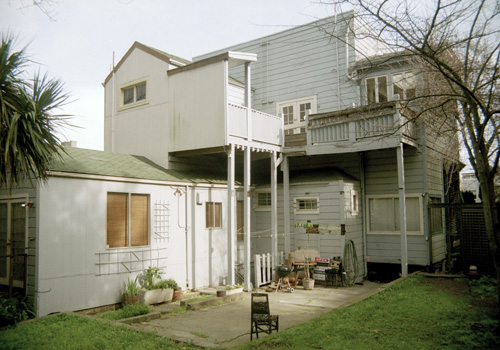
Before
|
|
The redesign added floor space and enhanced livability. Three floors at the rear of the house were completely redesigned, a total of 3,040 sq. ft. The top floor received two renovated bedrooms, a new bath, and a new balcony over the rear yard.
|
|
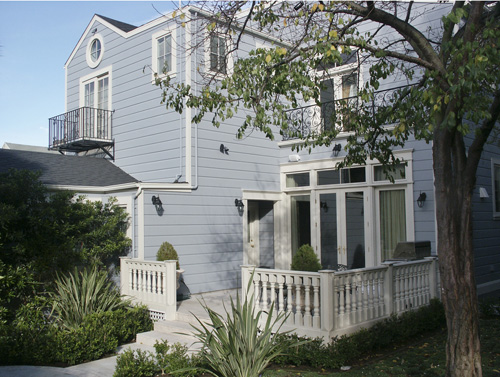
After
|
|
The back yard was completely redone. A new patio area with a fountain opens directly off the family room. At the extreme rear of the building (and part of the renovation) is a small two-story one-bedroom rental unit, accessible from the walkway that skirts the edge of the rear yard. The rental unit has its own secluded yard.
|
|
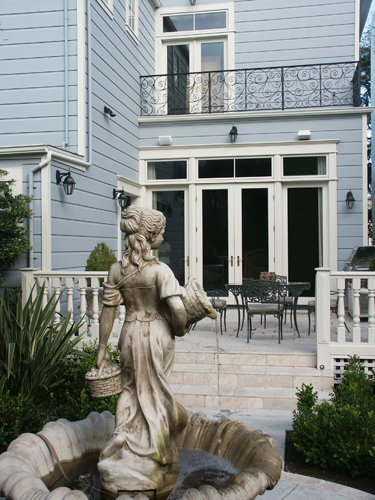
|
|
The original kitchen and adjoining separate family room had scarcely been touched since the 19th century. The walls and ceilings were original lath and plaster.
|
|
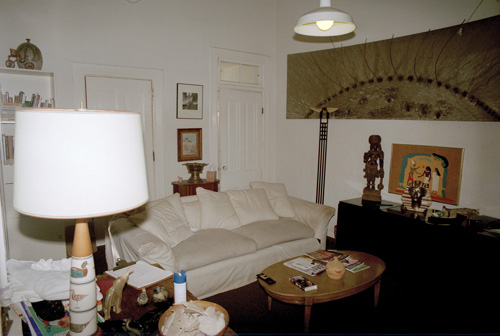
Family Room Before
|
|
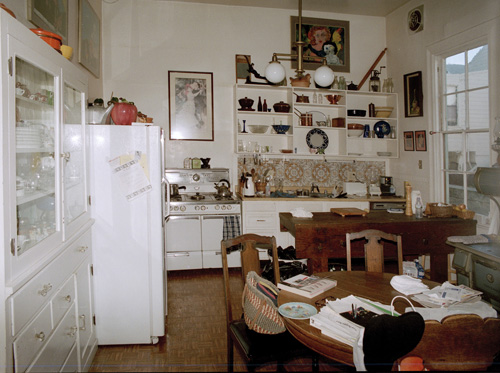
Kitchen Before
|
|
The kitchen location was unchanged, but the space was opened up to incorporate the new family room and completely renovated with cherry cabinets, new appliances, and dark green granite counters. Everything in the following interior photos is new.
|
|
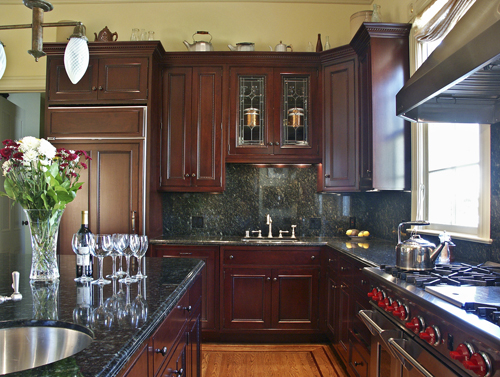
|
|
The new space is open, with dedicated areas defined with furniture. The kitchen island establishes the boundary of the work area. The owners found period light fixtures—some were original and had been stored in the house—and a discreet amount of gold leaf was applied to the room moldings.
|
|
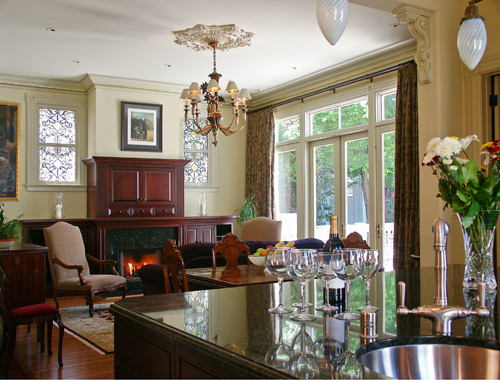
|
|
The family room has a built-in fireplace/entertainment center made from the same cherrywood. The stained-glass windows are salvaged vintage items. A new rear interior staircase was installed to service the new family room/kitchen from the upper floor.
Below the renovated kitchen and family room, space was excavated for a new recreation room with pool table, plasma TV, a full bath, and 9 ft. ceilings. Radiant hot-water heat is used for the renovated areas.
|
|
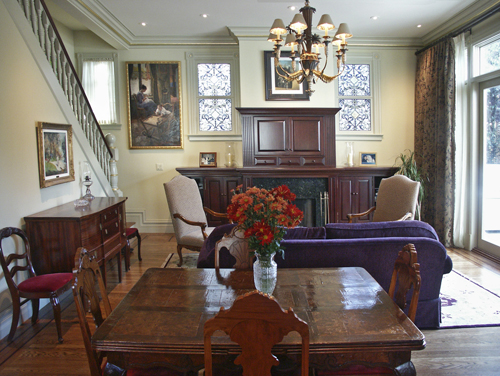
|
|
The front of the house is all original, miraculously preserved. It sits on a 40 ft. wide lot and is listed in the well-known book Here Today: San Francisco's Architectural Heritage. At one time, according to rumor, it was a boarding house with as many as 15 tenants. The renovation has restored the house to its original splendor while adding a wealth of comfort and amenities.
|
|
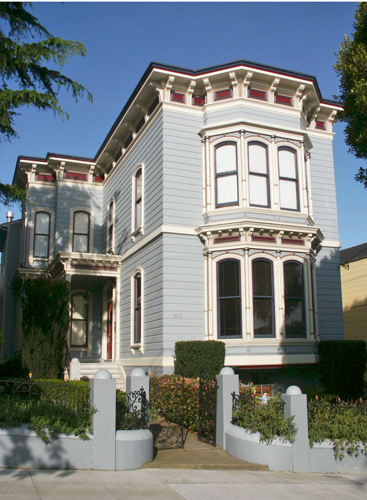
|
|
Many older properties are worth saving. For another example of renovating an historic property without sacrificing contemporary standards of comfort and function, see a historic renovation in the town of Tomales, in western Marin County.
|
|
Back to projects
|
|

American Institute of Building
Design |
|









