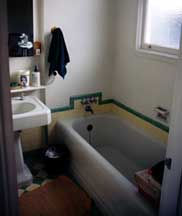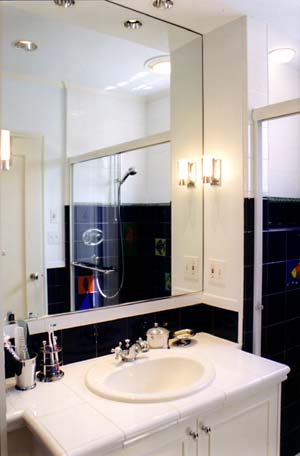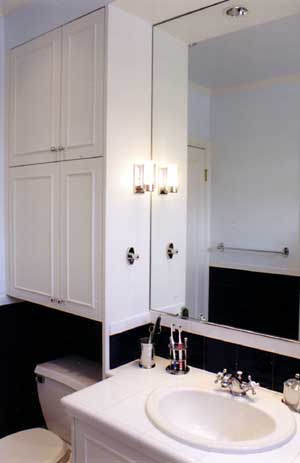|
|
|
BathsMarina Green
The master bath on the top floor of this 1915 San Francisco house was small, and the original fixtures and tile were badly worn. The design challenge was to update the room without expanding the footprint and to keep the period feel.
|
|

|
|
To increase the appearance of space and for convenience, the original bathtub was replaced with a large shower pan with a clear glass sliding door.
|
|

|
|
This bath is compact, neatly fitting together of all the essential elements in a very small space, much like a luxury yacht.
|
|

|
|
The custom vanity cabinet, with flanking wall sconces and full-width mirror, fits into a niche between the shower and toilet. Linen storage is accomplished with an over-the-toilet wall cabinet. Ceramic tile is used for the shower, floor, and wainscoting.
|
|
Back to projects
|
|

American Institute of Building
Design |
|



