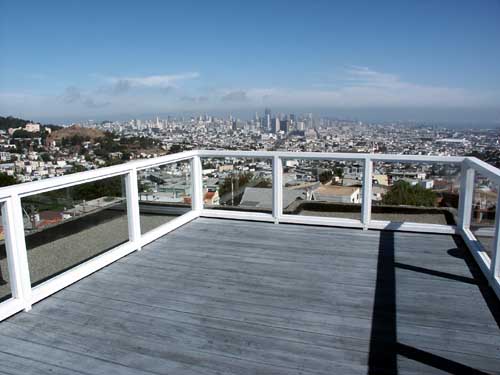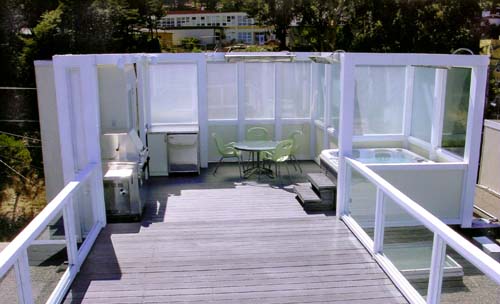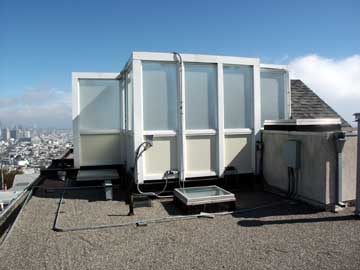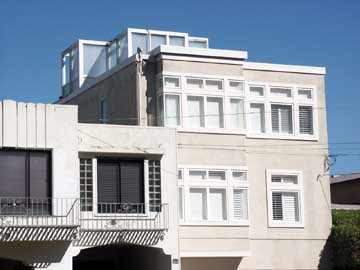|
|
|
Decks and Outdoors SpacesCorbett Street
This project added a roofdeck to a two story condo in a recently constructed building. The owner's goals were to capitalize on the fantastic, uninterrupted view, to create an area for outside entertaining, and to be comfortable doing it.
|
|

|
|
To these ends I designed a roof deck with high sidewalls made of obscure glass for privacy and to block wind. The low walls at the view area are made from aluminum frames with clear, laminated glass.
The comfort part of the equation was fulfilled by including a hot tub, a natural-gas barbeque, wall heaters, and a food prep area with refrigerator. The view platform is one step up from the entertaining area.
|
|

|
|
Another requirement was to design a structure that would be nearly maintenance free. To accomplish this I designed the uprights and exposed framework to be made from aluminum, with a powder-coated white finish. The lower inset wall panels are a prefinished aluminum sandwich with a foam core, a high-tech product designed for skyscrapers. One of the maker's factory-applied colors closely matched the existing building color. The shingled, pitched roof to the right is an existing enclosed stair with a door to the story below.
|
|

|
|
The photo below shows how the deck appears from the street, the new structure mimicking the architecture and color of the building. Adding height was not a problem; the code allowed it, and the project did not compromise neighbors' views. Neighbor concerns can be an issue if not treated sensitively. In this case, everyone was happy. The contractor was also Moroso Construction, who won a first place award for their work from the National Association of the Remodeling Industry.
|
|

|
|
Another Roof Deck Project
|
|

American Institute of Building
Design |
|




