|
|
|
Decks and Outdoor SpacesCity Views
This project added badly needed outside space to a city house. The original wooden rear stair system was in need of repair and did not take advantage of the city views. The back yard was neglected but had potential.
|
|
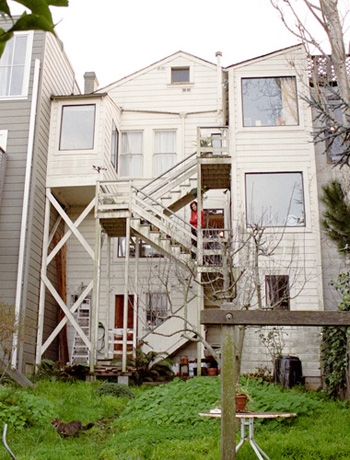
|
|
The new deck system consists of 3 levels; one deck at the top connects to the master bedroom, the middle level connects to the kitchen, and the bottom level serves as a gardening work area and links the basement to the yard. A steel post and beam system welded on site satisfies seismic issues and eliminates the need for cross bracing, which would block the open views.
|
|
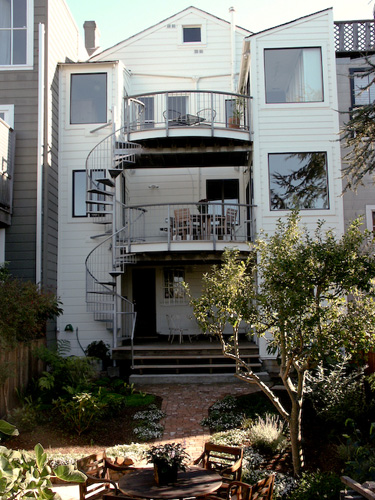
|
|
I set the top deck out from the building to allow light to penetrate to the kitchen level. The master bedroom is to the left.
|
|
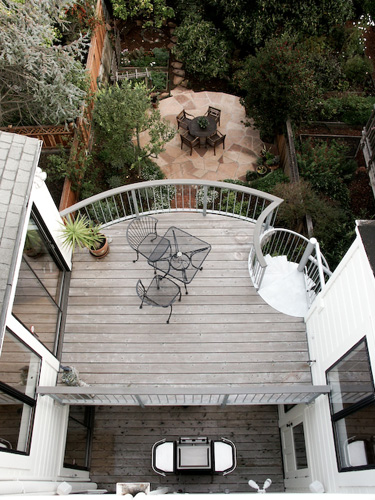
|
|
The master bedroom now looks out over the deck at the downtown skyline. The rail is made of a composite material, heated and bent to shape. It looks and feels convincingly like wood but never needs maintenance.
|
|
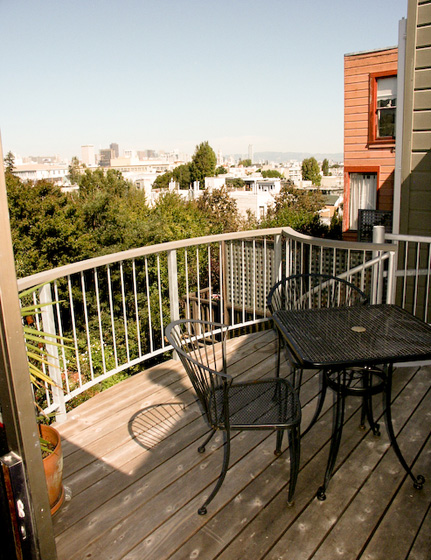
|
|
The kitchen level provides space for outdoor grilling and dining.
|
|
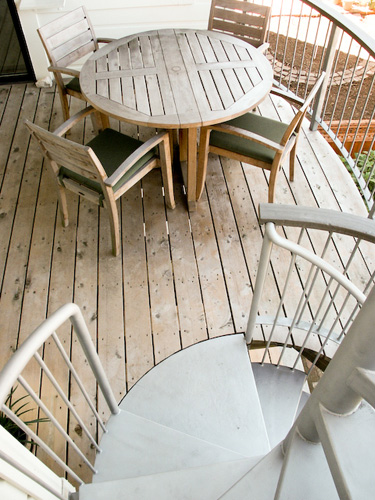
|
|
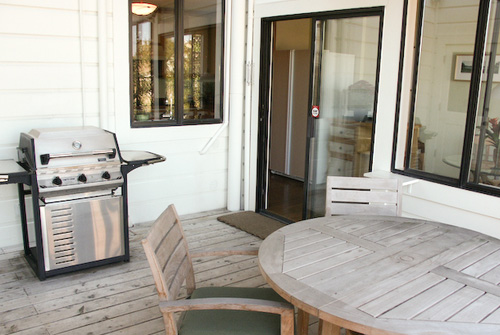
|
|
The final touch for this project was the DeLory-designed hardscape for the back yard. The shape of the patio echoes the curves of the new decks and incorporates established fruit trees. And while the patio uses local sandstone, the walkway bricks come from the house's two previously dismantled chimneys; the owner had saved them for the occasion.
|
|
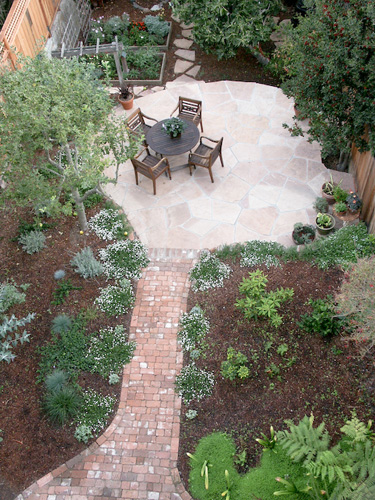
|
|
Back to projects
|
|

American Institute of Building
Design |
|
