|
|
|
KitchensSleepy Hollow
This kitchen was created for a young family in the Sleepy Hollow neighborhood of Mill Valley, Marin County. The house has an open-beamed cathedral-ceiling structure, a style preserved in the renovation with similar beam and bracket detailing. Despite its small size, the original kitchen required a lot of walking to get things done because of its poor design.
|
|
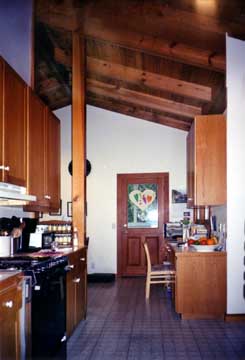
|
|
Our solution was to expand the original kitchen onto a little-used porch area, claiming the porch as living space, and to reconfigure elements for an ideal traffic pattern.
|
|
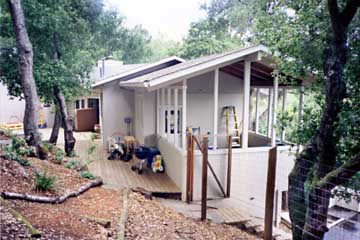
|
|
The new kitchen looks out onto the valley below and receives morning light. Windows were installed high above the cabinets to gather more light and enhance the sense of vertical space.
|
|
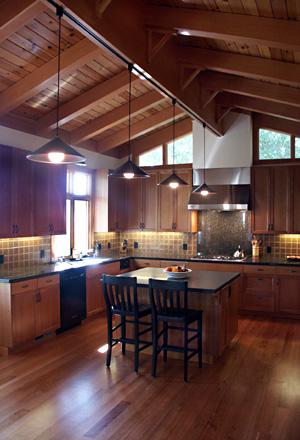
|
|
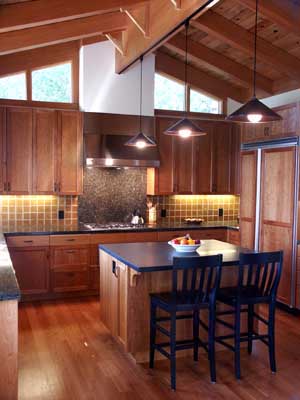
|
|
Countertops are two types of granite, brown against the walls and honed black on the island. The backsplash features iridescent glass tiles. Cabinets and floor are natural finish cherry.
|
|
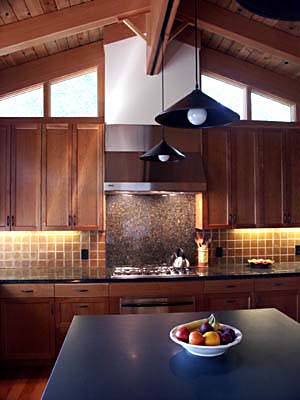
|
|
The result is a spacious, well-appointed kitchen with enough living and storage space for a family of four. The room is now a destination rather than a hallway, a place where the cook can work without having to accommodate traffic flow.
|
|
Another Kitchen Project
|
|

American Institute of Building
Design |
|





