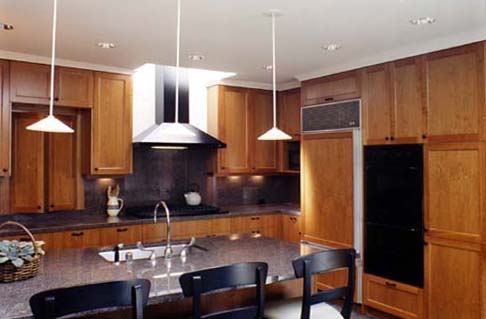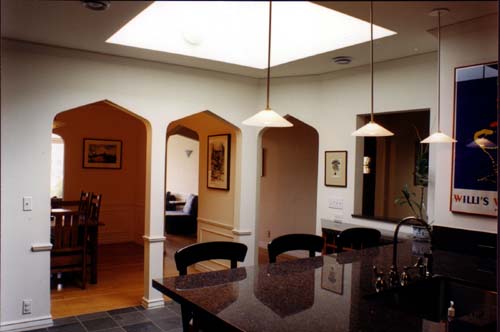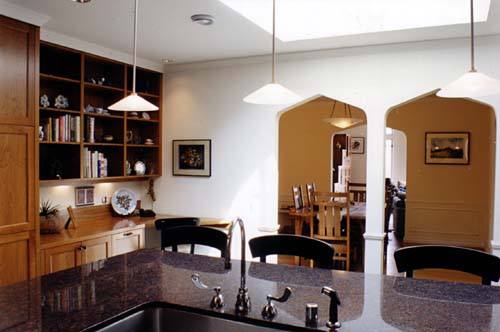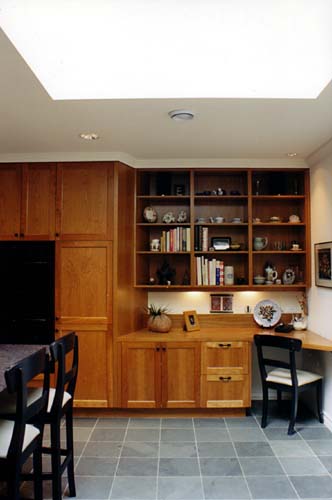|
|
|
KitchensMarina Green
This San Francisco house was built facing the Marina Green, on the site of the Panama-Pacific International Exposition of 1915. It has an unusual floorplan: Light and ventilation to the central kitchen were provided by a lightwell to the sky in the middle of the house.
|
|

|
|
To increase floor space for a larger, more efficient kitchen, the builders, Matarozzi/Pelsinger, modified a large, metal-framed pyramidal skylight to fit the existing lightwell and claim it as interior space.
|
|

|
|
The new kitchen integrates much better into the flow of the house and communicates visually with the dining and living areas.
|
|

|
|

|
|
A spacious desk area is one benefit of the increased floor space. Cabinets are natural cherry, countertops are granite, and the floor is slate tiles.
|
|

|
|
The clients take full advantage of their improved and expanded space to store extra kitchen supplies, entertain guests while they cook, and organize the life of the house at the new desk area.
|
|
|
Another Kitchen Project
|
|

American Institute of Building
Design |
|





