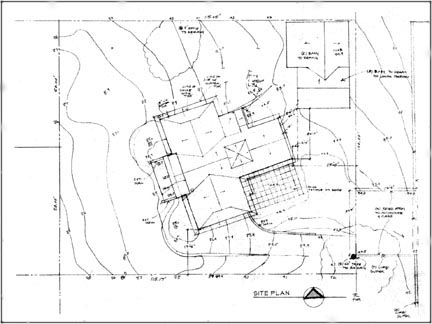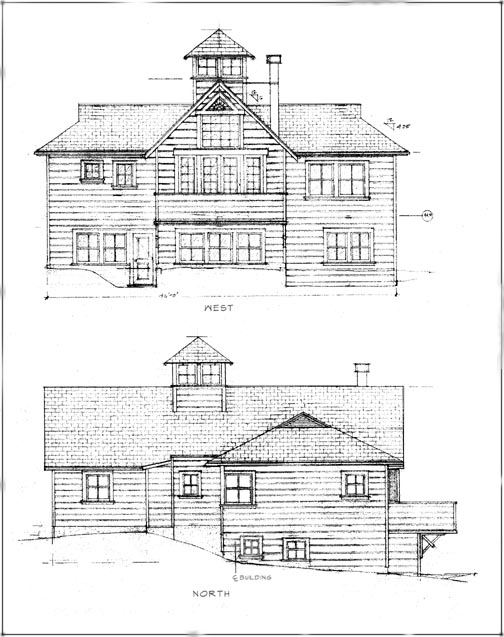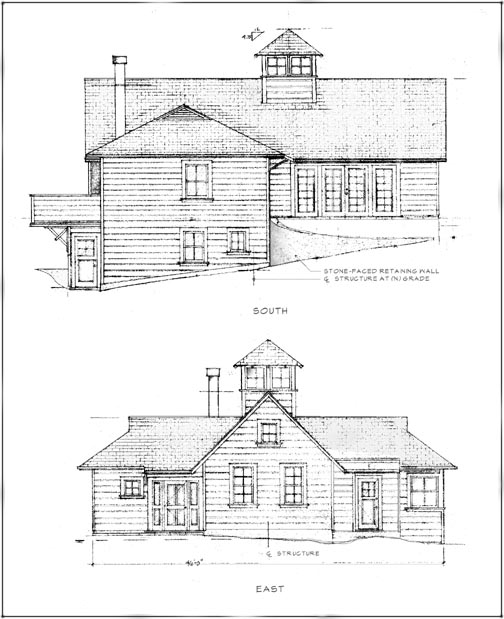|
|
|
New HomesFuller House
This design is for a new house in a small-town setting in West Marin County. The owner wanted an open-plan design with space for two bedrooms on the main floor and a second unit on the ground floor. (Marin County allows small second units in areas zoned for single-family dwellings; this exception encourages owners to provide badly needed low-cost housing for local workers.)
The house is canted toward the south with a patio facing southeast, creating a sunny spot in the morning. For afternoon sunning there is a small deck facing west. The design preserves an existing 1880s barn for use as covered parking and a future studio.
|
|

|
|
Architectural elements are adapted from the local vernacular architecture. These fairly simple elements are put together in a way that creates an interesting building without incurring the cost of custom, handmade fabrication. The cupola is similar to one found in the neighboring town of Bodega. Vents in the roof peak echo the area's basic barn architecture. The siding is standard redwood clapboard, and the roof surface uses asphalt composition shingles. The main roof is supported by exposed wood trusses, with structural insulated panels for the roof sheathing. The cupola sits directly over a staircase leading to the lower floor, providing constant light throughout the day.
|
|

|
|
The lower studio apartment is entered via a side door at ground level, shown on the south elevation. This provides privacy for the owner upstairs. Part of the lower level is buried into the hillside, reducing the perception of bulk—from the adjacent road, the building appears to be a single-story structure. The cantilevered deck overlooks a rolling meadow and the town beyond. The new structure will fit harmoniously into its surroundings and provide modern amenities to its owner.
|
|

|
|
Back to projects
|
|

American Institute of Building
Design |
|
