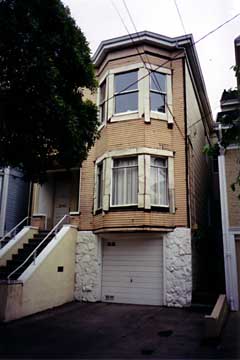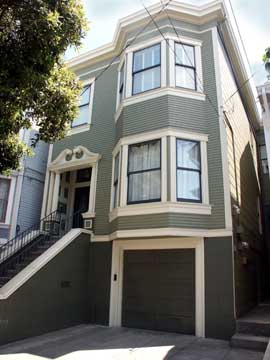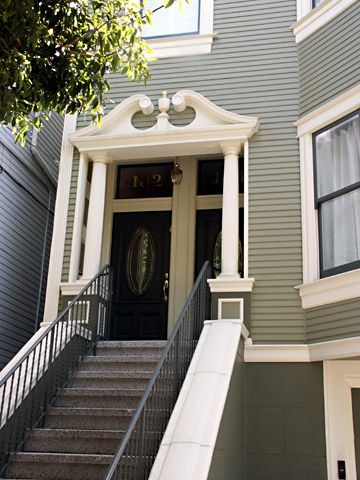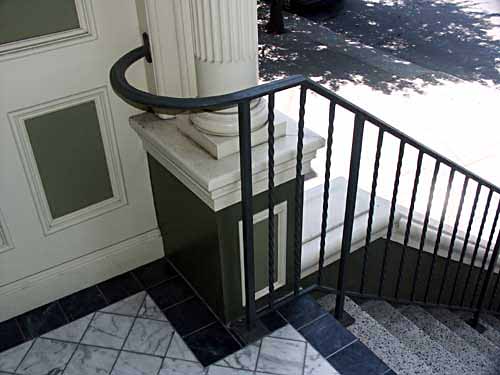Façades
Richmond DistrictThis home was badly in need of a façade restoration. The original wood siding had been covered with aluminum siding, and the original trim and molding had been removed.





American Institute of Building Design
FaçadesRichmond DistrictThis home was badly in need of a façade restoration. The original wood siding had been covered with aluminum siding, and the original trim and molding had been removed. |
|
 |
|
| As in many facade restoration projects, the original wood siding was largely intact. I specified new moldings from catalogue pieces and added a block-scribed stucco base at the garage level. |
|
 |
|
| More than merely restoring the façade, I wanted to add elements that might be found on houses of this type and era. A new ram's head pediment over the front doors was probably not on the original house, but it fits perfectly. We also added new front doors with oval windows and leaded glass. |
|
 |
|
| Other new details at the entry include honed marble tile on the floor and paneling on the walls. A new handrail with twisted balusters was installed. Wall caps were put on the existing concrete stair walls, and the original terrazzo front steps were cleaned and sealed. |
|
 |
|
| Friends of the owners who had not visited them for some time looked in vain for the house they remembered. They were amazed, and thought a new house had been built in place of the old one. |
|
| Back to Projects |
|
|
|
|
 American Institute of Building Design |
|